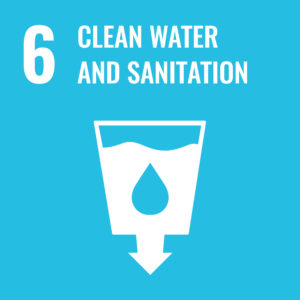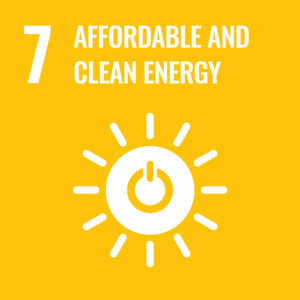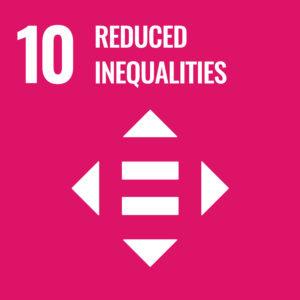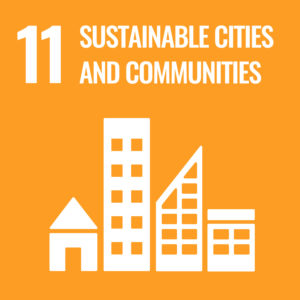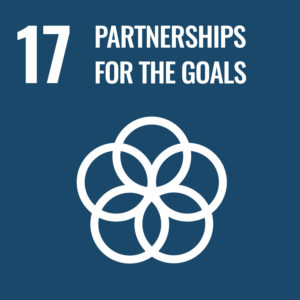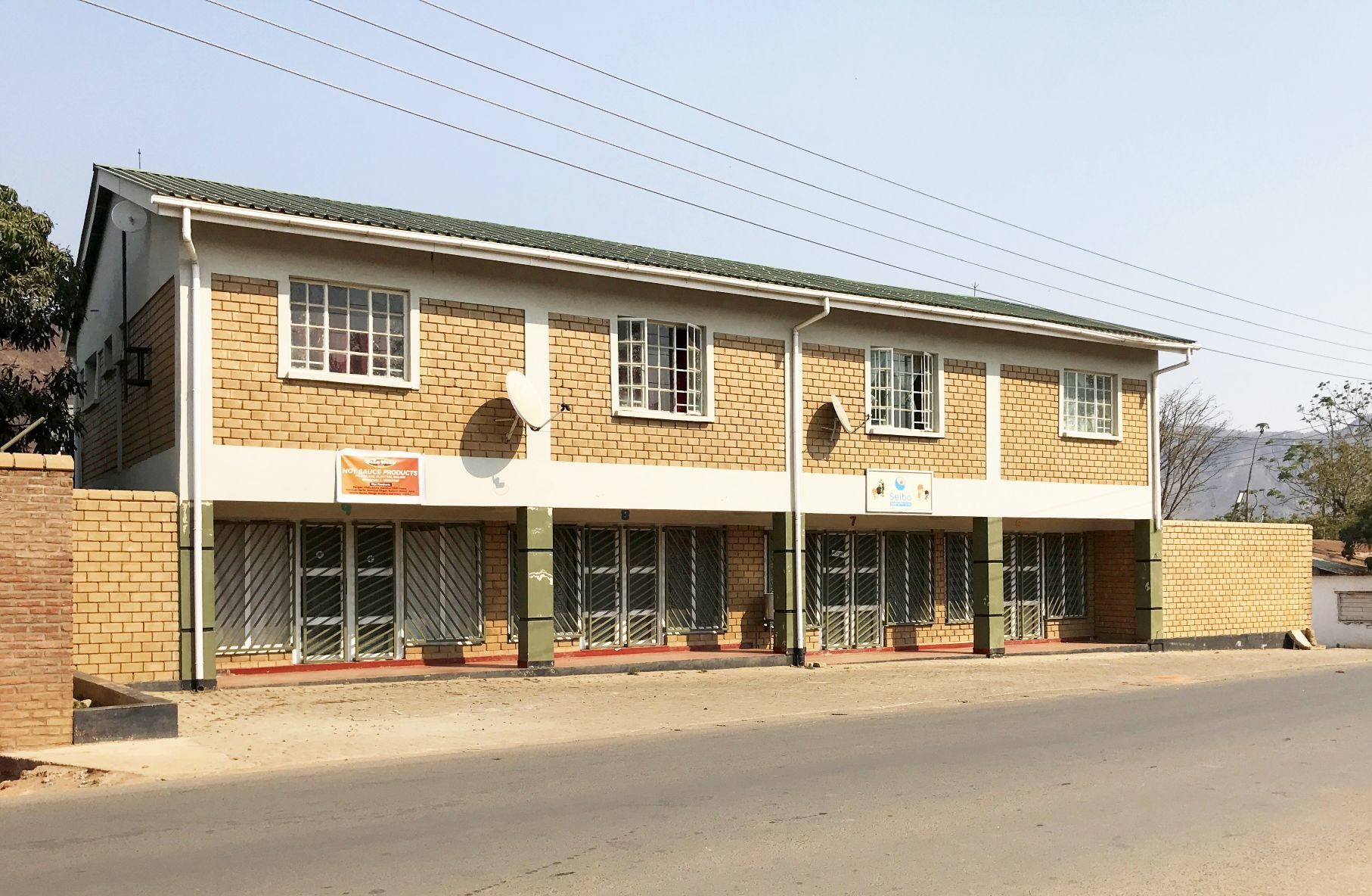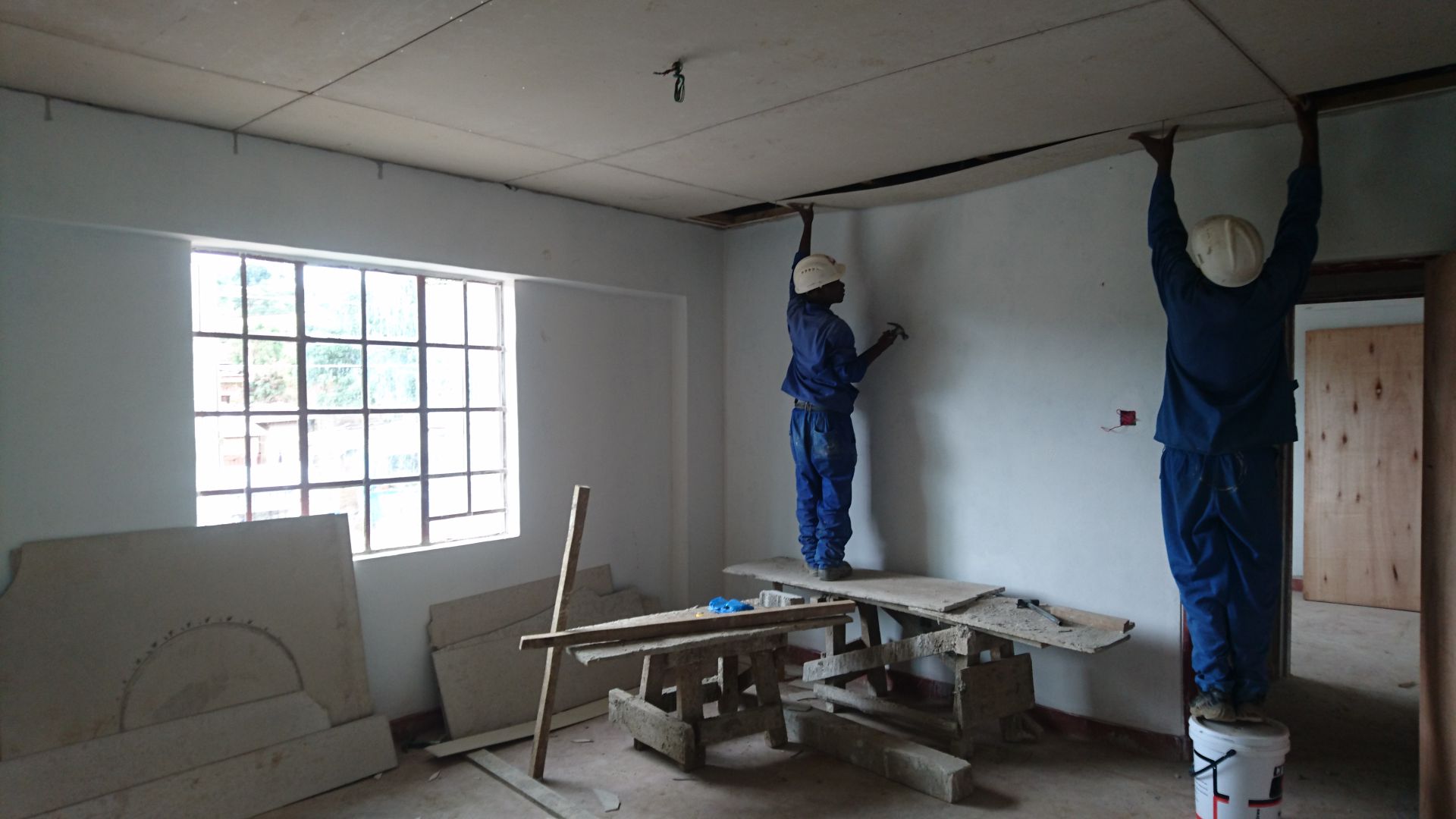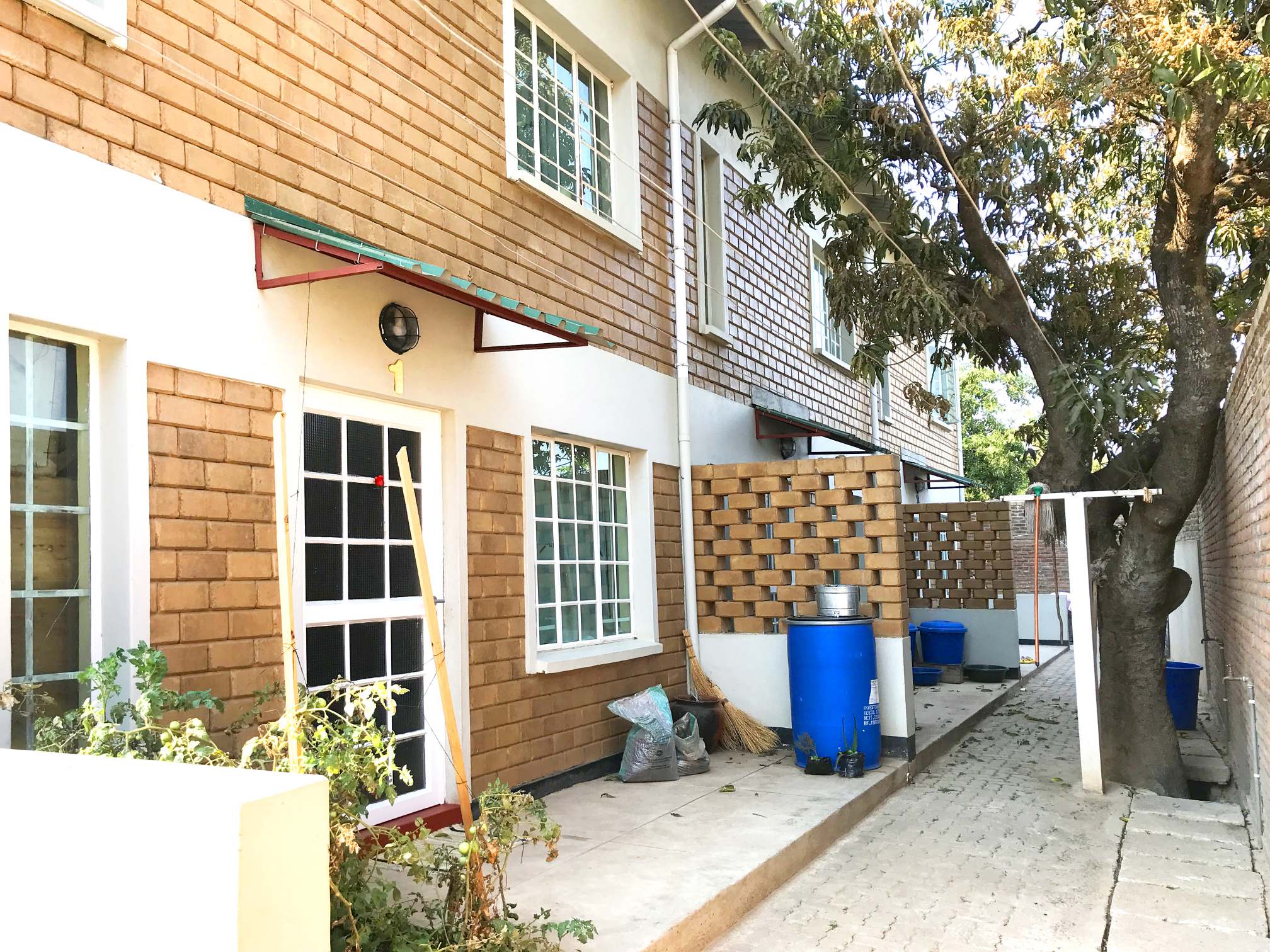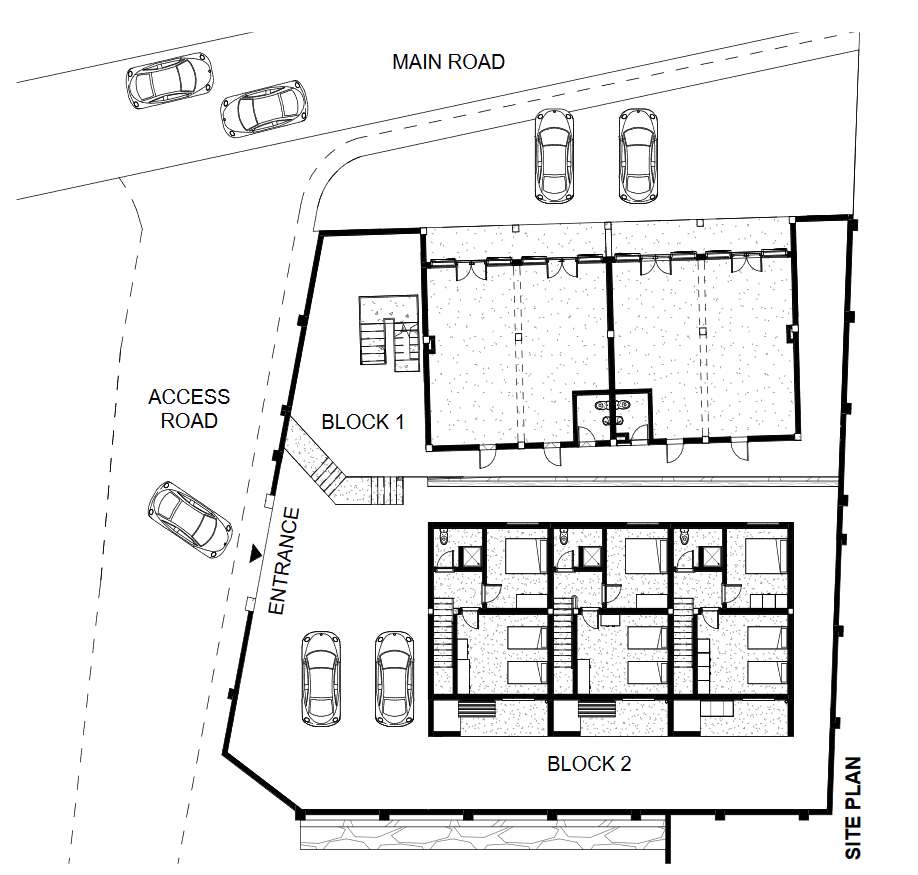Chilomoni, Blantyre
“For a small scale business/office, the shops are ideal. The building’s quality has set a standard and proven that an office can be based in Chilomoni and be successful.”
(Talitha Nyenyezi, Seibo Maria Supervisor)
Location
Type
Year of Construction
Design Architect
Project Architect
Design Engineers
Project Engineer
Total Building Area (Approx. GEA)
Number of Storeys
Construction Cost
Cost per m²
Beehive Centre for Social Enterprise is located in Chilomoni, a deprived district of Blantyre City, Malawi. Beehive began work in Chilomoni in 2008, with the intention of transforming the area through the principles of ‘public service, personal service’. Job creation in the area (where 42.7% of the labour force is inactive according to the Office for National Statistics) was therefore seen to be of vital importance.
Outside of the Main Beehive Campus, several projects were undertaken on the nearby High Street, which aimed to lift the quality of building in the town centre, and create units which could be used by local businesses to generate jobs and income in the area. Plot 220 is situated in the heart of Chilomoni, along the High Street opposite the main Chilomoni market. The sloped site was split into two levels in order to take up the height difference between the front and the back of the site; Block 1, which sits along the roadside, comprises four individual retail units at ground level and two apartments at first floor level, and Block 2, which sits at the back of the site away from the main road, comprises three individual split-level residential units.
Block 1’s retail frontages are setback from the road, creating shaded and sheltered entrances to the shops; the shop frontages are formed of large glazed openings, which allow for good natural lighting to the shop interiors, and visibility of activities inside. Access to the residential units above is via an external side staircase, accessible from a gated entrance off the side access road; Block 2 entrances are also accessed from this gate. The buildings are formed from reinforced concrete structural frames, infilled with Beehive’s site-made Hydraform blocks; these blocks are left un-rendered externally, to create attractive yet low-maintenance facades.
The project contributes to the following Sustainable Development Goals
